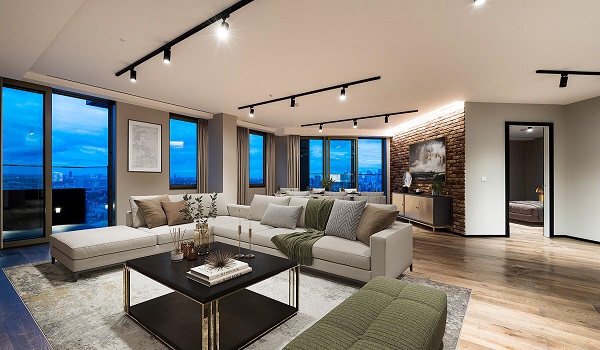Godrej MSR City Specifications
Specifications at Godrej MSR City include high-strength RCC framed structure, UPVC Door, solar power features, Gas Leak detectors, 24/7 security, CCTV cameras, power backup, PVC-coated false ceilings, fast lifts, 24/7 power supply, and many more. It describes the superior quality materials that are used in the Phase 1 over 13 acres of land. The project has the best specifications to meet the current urban trends.

The specifications give a clear view of the quality of materials used in every room. It also gives a detailed explanation of the equipment used. Experts have carefully crafted the interiors to provide luxurious features.
The project offers 4000 opulent homes spread over 62 acres of land. Apartments are developing over 25 high-rise towers with 2 basement, a ground floor, and 12 floors. It offers a range of 1, 2, and 3 BHK apartments and 5 massive Clubhouses that have all been thoughtfully designed for comfort and convenience.
Godrej MSR City is an upcoming project in North Bangalore with best-in-class specifications for all the units. It is essential to ensure that the best goods are used while building a home, and every reputable developer ascertains it.
Structure
• RCC frame with concrete block masonry walls.
• Cement blocks in some places
Common Area Flooring
• Quality tiles for flooring in all common areas
• Granite is given at the reception area
Bedroom Flooring
• The Master bedroom has an attached balcony for better air and sunlight.
• All bedrooms have enough electrical points.
• All bedrooms with TV point
• Laminated flooring in the main bedroom
• Vitrified tiles are in extra bedrooms.
Apartment Flooring
• The flooring in the flat is made with vitrified tiles
Lobby
• Big lobby on the ground floor of each block.
• Texture paints are for lobby walls.
Balcony
• Balconies with anti-skid ceramic tiles of top quality.
Kitchen
• The kitchen has a utility area with quality tiles
• For drinking, the RO point is given.
• The utility area has space for a big sink
• Enough power plugs for all gadgets
• Counters are there with a provision for a modular kitchen
• There are points for washing machines.
External Doors and Windows
• Aluminium window and door
• UPVC window for all units
• UPVC Door and door shutter
DG Power
• Buyers can get complete 100% backup for all units at extra cost.
• Common areas have 24*7 power during all hours.
Electrical
• Grid Power from BESCOM for every unit.
• All wirings are in PVC-insulated copper wires with modular switches.
• Separate meters are given for all units
• Enough light points and power plugs are given.
Living Room
• The entry is 8 feet Vaastu-based entry
• TV points, Phone points, and Internet points are given.
• Enough lights point and plug points
• Glass windows are given for a better flow of air and sunlight.
Lifts
• Lift cladding is given in granite.
• Service lifts are given for heavy objects
• Lifts of suitable size on all floors.
Internal Doors
• The main door is of Teak Wood
• The Bedroom doors of wood flush doors
• UPVC frame and sliding shutter for external door
Painting
• External walls are with quality paint, and internal walls are with Emulsion paint.
• All Railings are in Enamel Paint.
Security System
• Gas Leak detectors are there
• CCTV cameras are there in all main zones of the property
• Round-the-clock security with an intercom facility.
Toilets
• Ceramic tiles are given in all toilets.
• There is an exhaust fan provision and a geyser provision.
• Chrome-plated taps are given
• All Toilets will have Chrome Plated Fittings
• All bathrooms have premium fixtures.
• The master bathroom is with a shower partition.
• Hidden flush tanks are given.
• Towel rods and soap stands are given in the washrooms.
• Ceramic Washing Bowl in Master Toilet and a Pedestal Wash Basin in the other
Toilet
• PVC-coated false ceiling in toilets.
• All toilets with suspended pipeline.
• Rainwater Harvest drain pipes are there.
Security is the top priority, and there is fire safety equipment on all floors. Suitable Capacity Passenger Lifts are there in every block. There is an intercom facility with full security. CCTV cameras are there at all main points to enhance safety.
The project has eco-friendly features, including rainwater harvest units and a better sewage disposal system. There is a vehicle parking area for everyone in the project and also for visitors. Energy-efficient lights are there for all common areas. Godrej MSR City's specifications make it an obvious choice for buyers as the new go destination for booking their dream house.
Faqs
| Call | Enquiry |
|