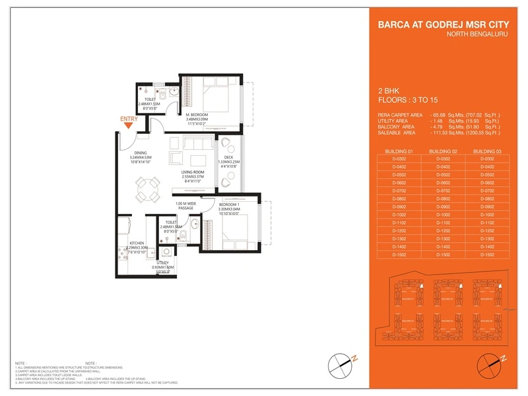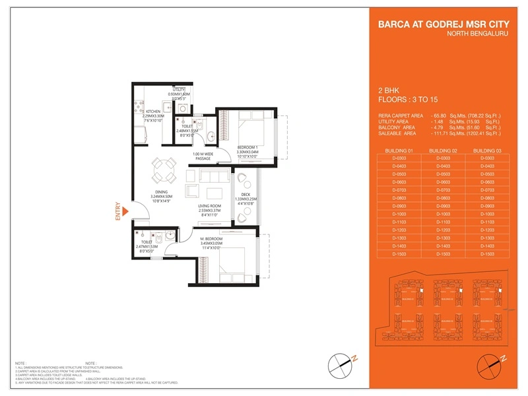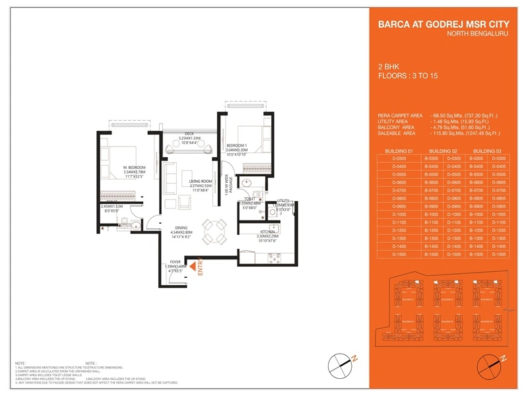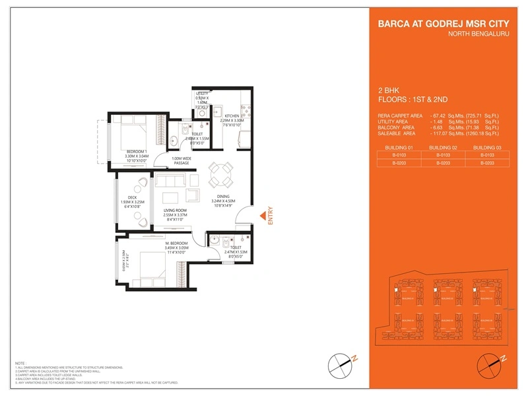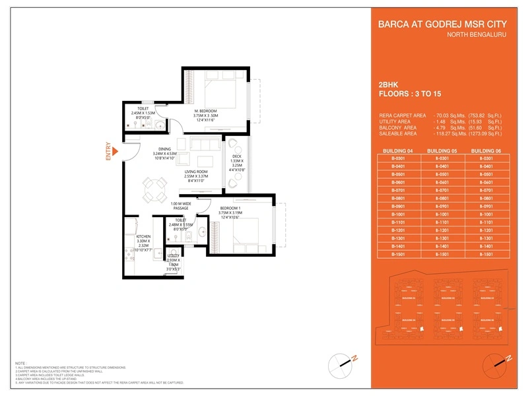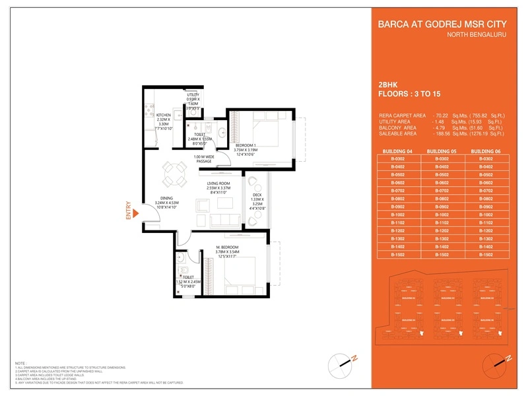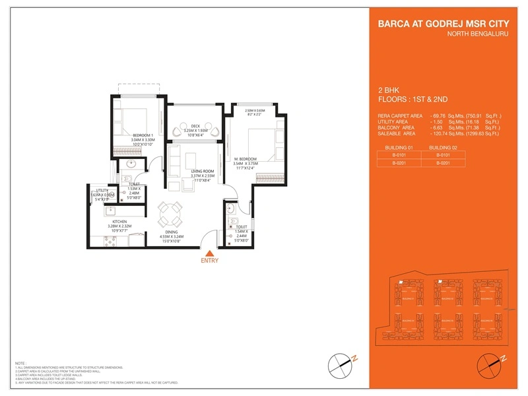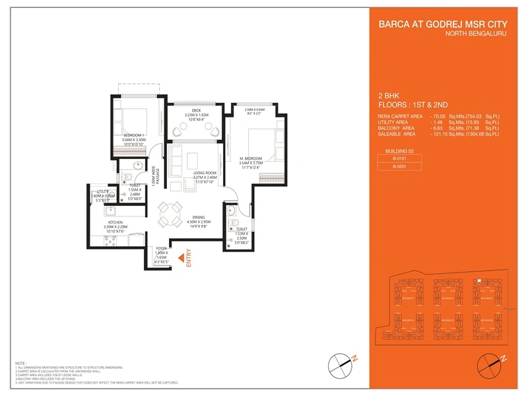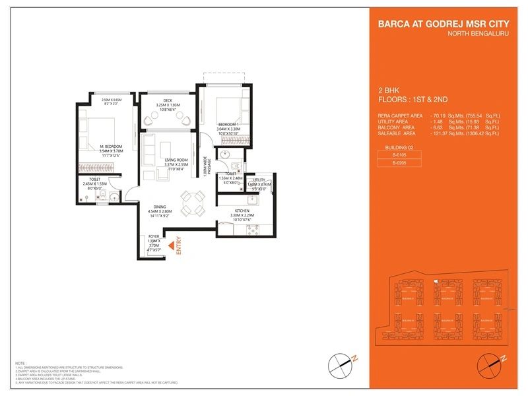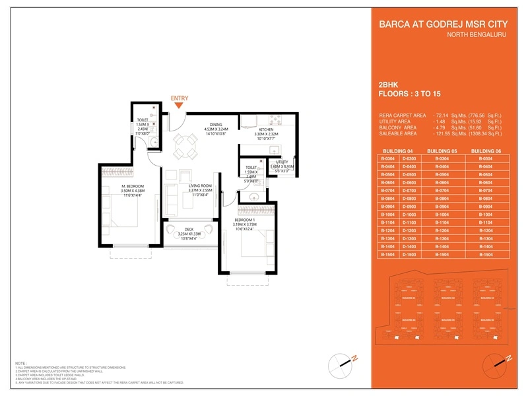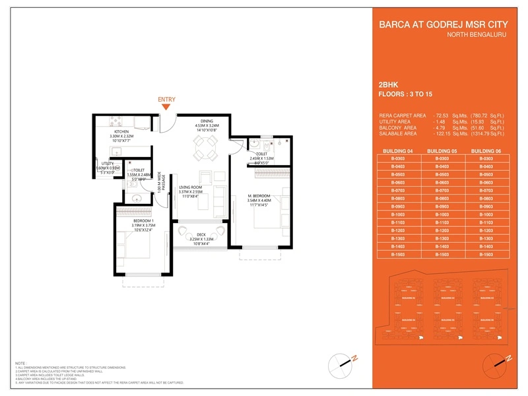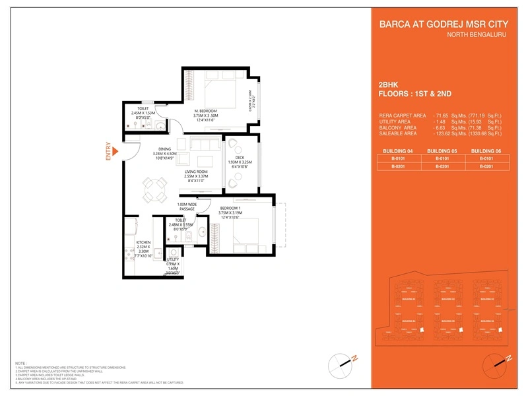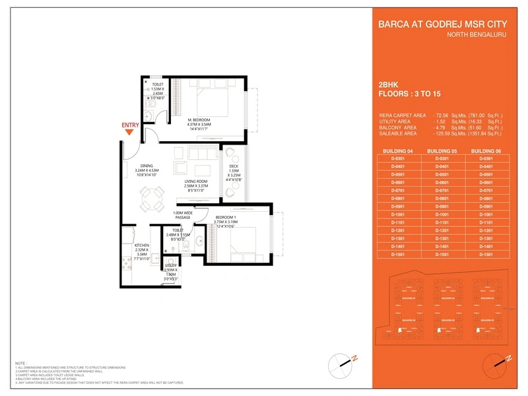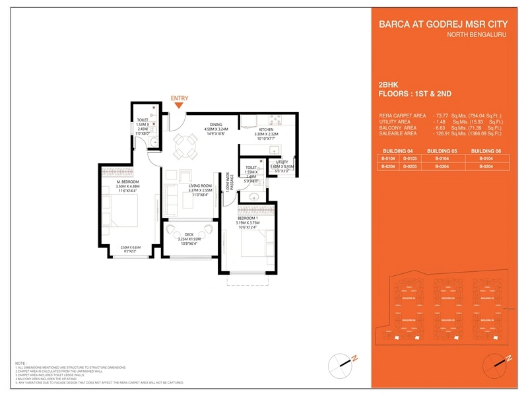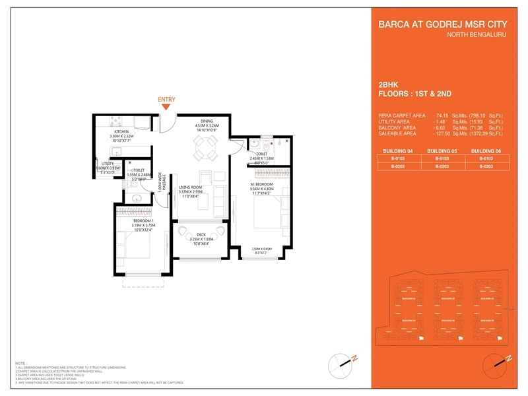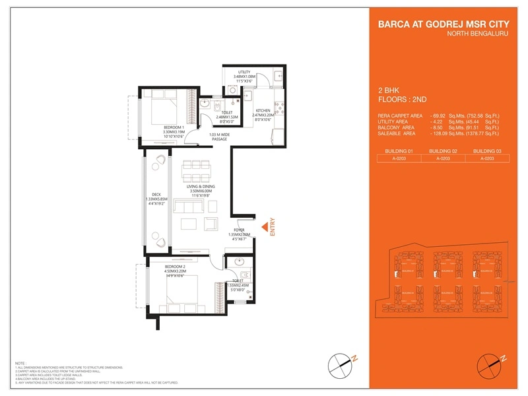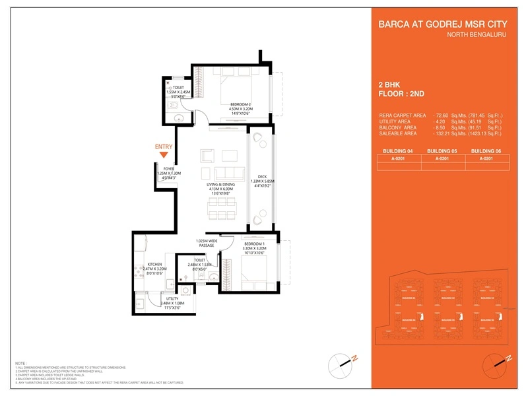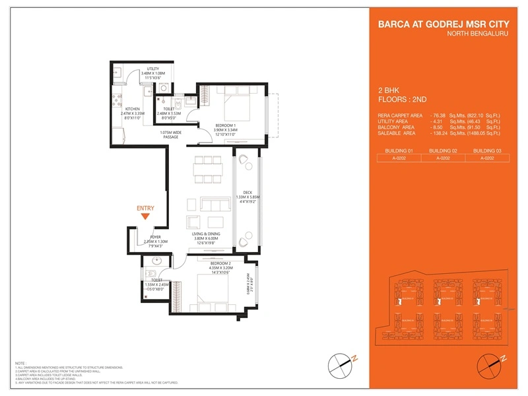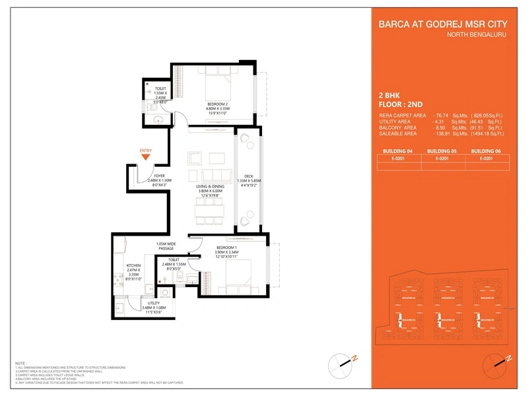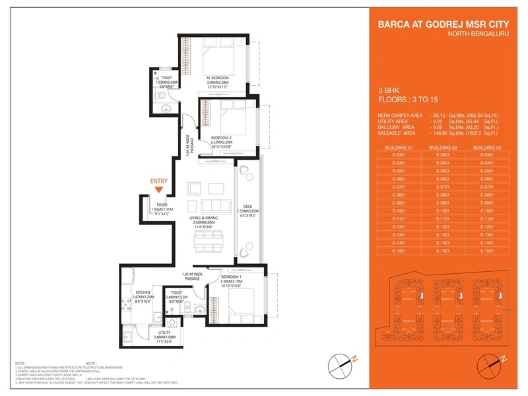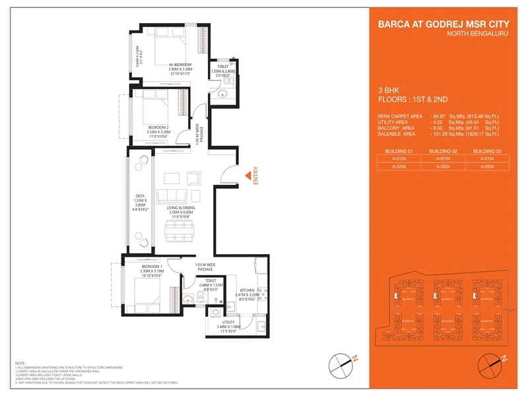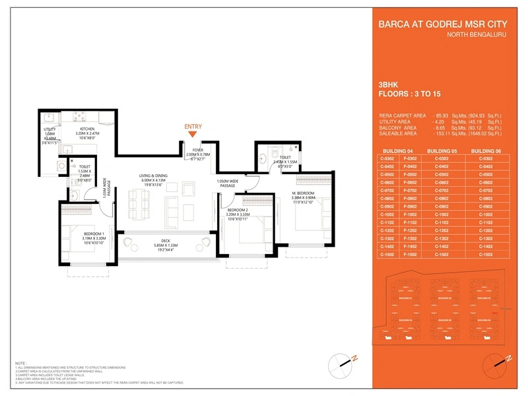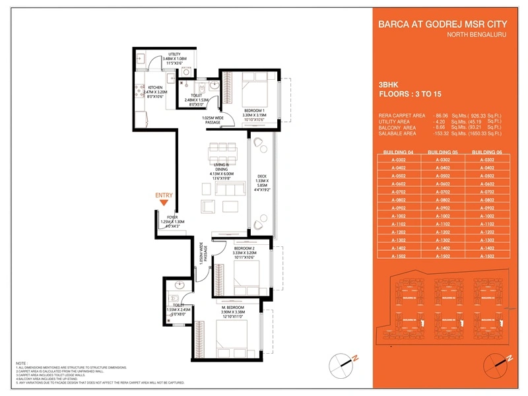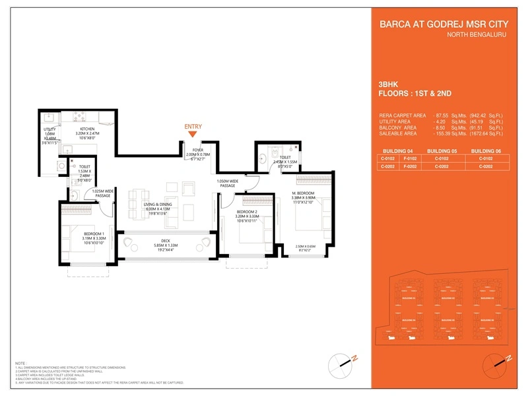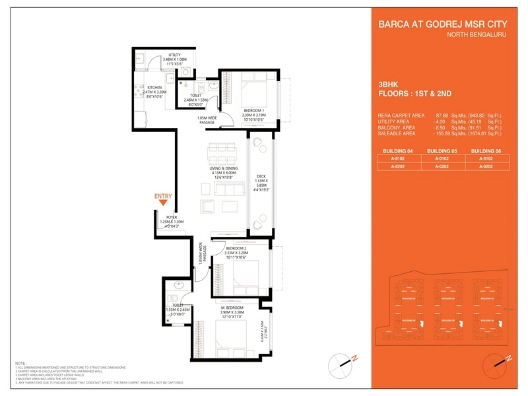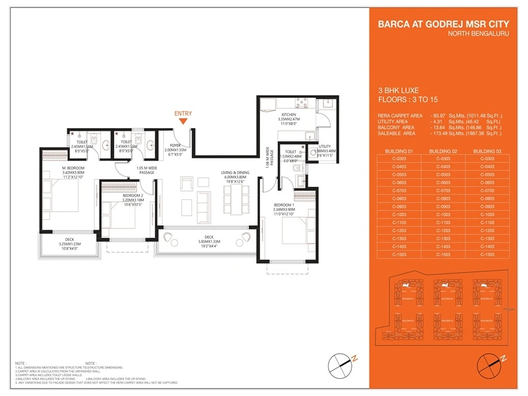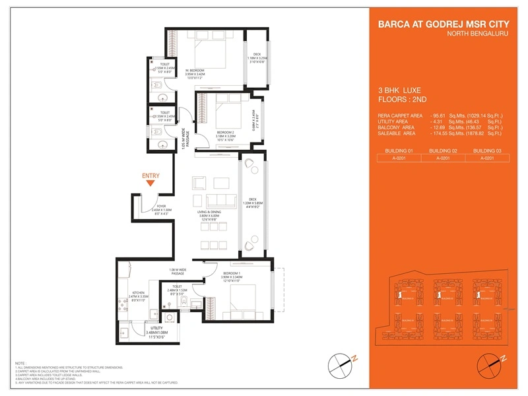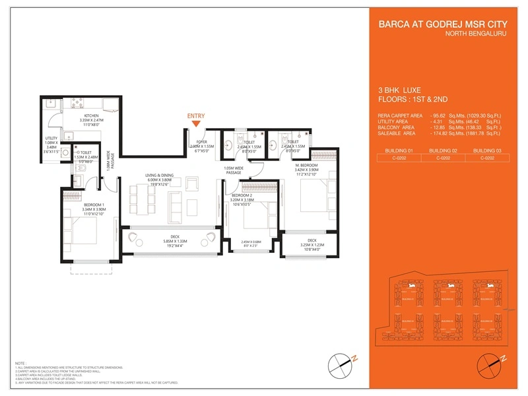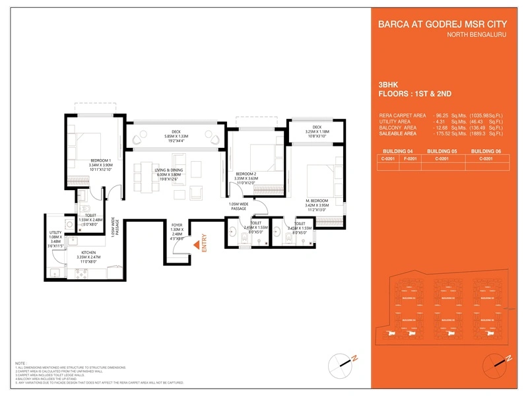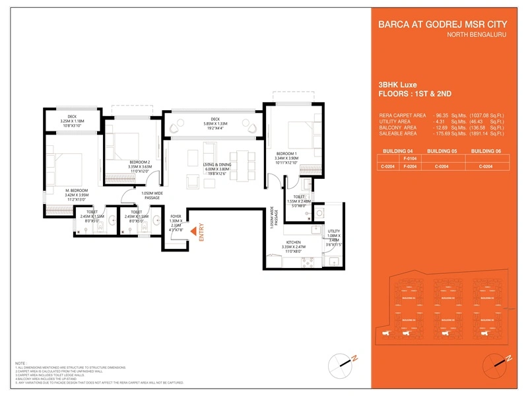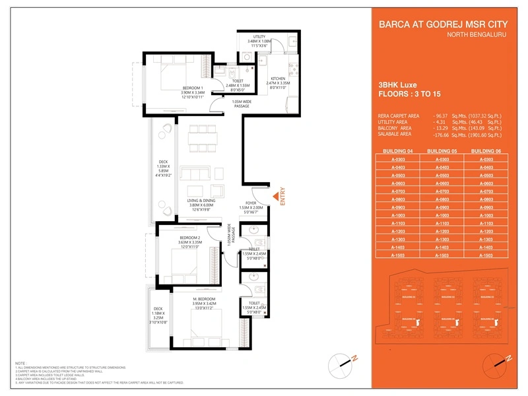Godrej MSR City Floor Plan
About Floor Plan
Floor plans are scale drawings showing the diagram of a property from above, and they provide a way to visualize how people can move through the space. It helps buyers to get a view of the placement of rooms and walls in the project.
The floor plan of Godrej MSR City consists of measurements of 1, 2, and 3 BHK apartments ranging from 786 to 1154 Sq Ft. The project has 1675 units over 13 acres.
Godrej MSR City is a futuristic apartment project by Godrej Properties on Devanahalli, and it offers varied floor plans to suit buyers' needs. There are units in a varied budget range to suit everyone. For detailed information on the apartment configurations, you can access the Godrej MSR City floor plan PDF download to explore the various options available.
- Size of Apartments in Godrej MSR City – 786 Sq Ft to 1154 Sq Ft.
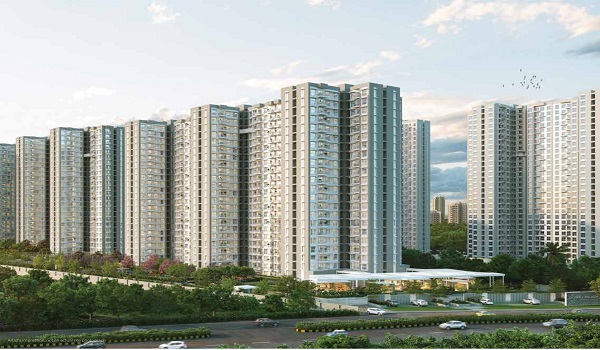
- Godrej MSR City 1 BHK Floor Plan
- Godrej MSR City 2 BHK Floor Plan
- Godrej MSR City 3 BHK Floor Plan
Godrej apartments in Devanahalli Bangalore offer comfortable floor plans for 1,2, and 3 BHK houses. Godrej MSR City floor plan price of Phase 1 apartments starts at Rs. 60 lakh for 1 BHK unit and goes up to Rs. 1.5 Crores for 3 BHK units. Buyers can select from a range of housing units, and these houses will appeal to modern buyers. The Floor Plan showcases the luxury lifestyle this project will offer to its residents, whether in a small or large configuration. Residents can enjoy their dream home filled with serenity.
Godrej MSR City 1 BHK Floor Plan shows the drawing for a 1 BHK unit here ranging from 786 sq ft. All 1 BHK flats are compact, and they are smaller in size.
- The carpet area of 1 BHK flat - 786 sq ft
It is suitable for young couples and bachelors who require a compact space. The floor plan of a 1 BHK apartment includes
- 1 kitchen with an attached utility,
- A living room
- A bathroom
- 1 balcony, and
- 1 bedroom.
The project has 1 BHK apartment of diverse sizes in varied budgets to suit the needs of all buyers. The prices of 1 BHK flats are more reasonable than others.
Godrej MSR City floor plan 2 BHK shows the diagram of 2 BHK units in the project that range from 951 Sq ft to 1177 Sq ft.
- Carpet area of 2 BHK flats - 951 Sq ft to 1177 Sq ft.
The 2 BHK flats have an extra guest bedroom to meet the needs of growing families. It is best for nuclear families with kids, as it has additional space for growing families.
The 2 BHK apartment has
- A big master bedroom,
- An additional bedroom,
- 1 or 2 bathrooms,
- A living area,
- 1 or 2 balconies,
- A big kitchen with attached utility.
Godrej MSR City floor plan 3 BHK shows the picture for a 3 BHK unit that ranges from 1152 Sq ft to 1154 Sq ft. The project has 3 BHK flats of varied sizes in all budget ranges to suit the requirements of all buyers.
- Carpet area of 3 BHK flats - 1152 Sq ft to 1154 Sq ft
The prices of 3 BHK flats are competitive than other flats in this project. The 3 BHK flats are big with extra rooms, and it is best for big families.
The floor plan of a 3BHK flat includes
- 2 or 3 bathrooms,
- A living area,
- A kitchen with attached utility,
- 3 bedrooms,
- 2 or 3 balconies.
All the flats are big, with improved space utilization. All will have better privacy and will have a better view of their surroundings. All the units here are based on Vaastu and will get airflow and sunlight. Top experts have designed the Godrej MSR City floor plan to provide a lively living environment for the residents.
All the units here pay attention to safety, with fire safety equipment on all floors. All the wires here are securely enclosed, and quality cables are used. All the units offer considerately designed floor plans to meet the necessities of all buyers. Godrej MSR City's floor plan has been meticulously planned to provide a pleasant and welcoming ambience for the residents.
